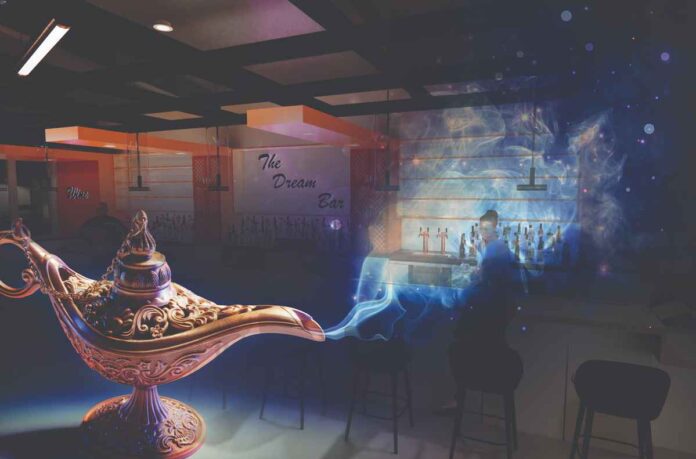“The dream bar is a rare thing,” says Sean Callnin, executive principal of Ricca Design Studios in Denver. “Bars are the places where some operators think they can save money, so they value engineer them down.” But what if that wasn’t the case? What if budget wasn’t a factor? What if you could build a perfect bar? Well, we did just that.
To define “perfect,” we leaned into the idea of practical absolutes. This isn’t an interior designer’s dream (that would be all curves and symmetry with mirror-image cocktail stations that look good but are impractical). No, this is the ultimate bar in terms of function and efficiency—and profit. Here, function allows staff to achieve “zero-step bartending,” the phenomenon where bartenders grab ice, build cocktails, fill wine glasses, pour beer, and provide theater, all without moving more than half a step to the right or left. “Efficiency of design allows you to ring the register,” says Rich O’Brien, president and managing partner of Elevation Foodservice Reps in Denver. “We call it the cocktail lifecycle. When you can sell 10 extra cocktails an hour over the course of a year, that’s a lot of money.”
In tackling this project, we envisioned a neighborhood spot with an emphasis on high-end cocktails. The three-station linear bar is positioned against a wall to make use of a full-height back bar. Each of the three cocktail stations has provisions for a full bar: liquor bottles on the back bar, beer towers, and wine on tap and in dual-temperature fridges. We skipped the blender stations because they’re loud, they take up space, and, let’s face it, “They’re the club sandwich of the bar—a lot of time goes into making them,” says Callnin.
Consider this a bar that highlights function over form, but not without sweet spots like tiered, uplighted liquor steps that add both oomph and capacity, and highly engineered choices like a modular bar die so all underbar equipment is hung (no more sweeping around a jungle of equipment legs and utility lines.) These curated selections may not be sexy to the guest, but the seamless magic of the experience will be. And the proof, of course, is in the profit.
Click here for a virtual patron’s tour.
Click here for a virtual bartender’s tour.
“The philosophy is that nothing happens in a bar until you pick up a glass,” says Jim A. Brown, sales engineer at Perlick Corporation. That said, everything is designed for the right-handed bartender, so good coordination is a must. “You want your glasses on the left, ice in front. The soda gun is on the left because you pour with your right. Good bartenders will dispense while pouring.”

- Eighteen-inch wide POS station assumes low profile, compact POS terminal, and pads.
- Open access, as opposed to a gate and/or lift top. If sightlines are an issue, consider a drop top.
- Tall millwork at the ends frames the rear elevation.
- Two-zone, dual-temperature wine fridge (white wine at 50° to 55°; red wine at 60° to 65°).
- Freezers can be used for large ice cubes and/or mug frosting. Flexible use, well-positioned drainboard top for glasses.
- Hand sink must be within 20 feet of any location in the bar.
- Clean drainboard with glass storage underneath. Soiled drainboard cabinet with detergent solution below.
- Compact steam-evacuation glass washer.
- Cocktail station #1 is the workhorse—it’s the first to open and last to close. Server pickup station.
- Corner drainboard for glass storage.
- Small 14-inch mixology units at cocktail stations allow for mixology everywhere.
Note that each cocktail station has its own front-facing POS terminal. “Sometimes you see shared POS systems that might have two drawers, so each bartender has their own drawer. That creates a bottleneck,” says Callnin. Plus, having a waterproof terminal at each station means staff aren’t turning their backs on guests.
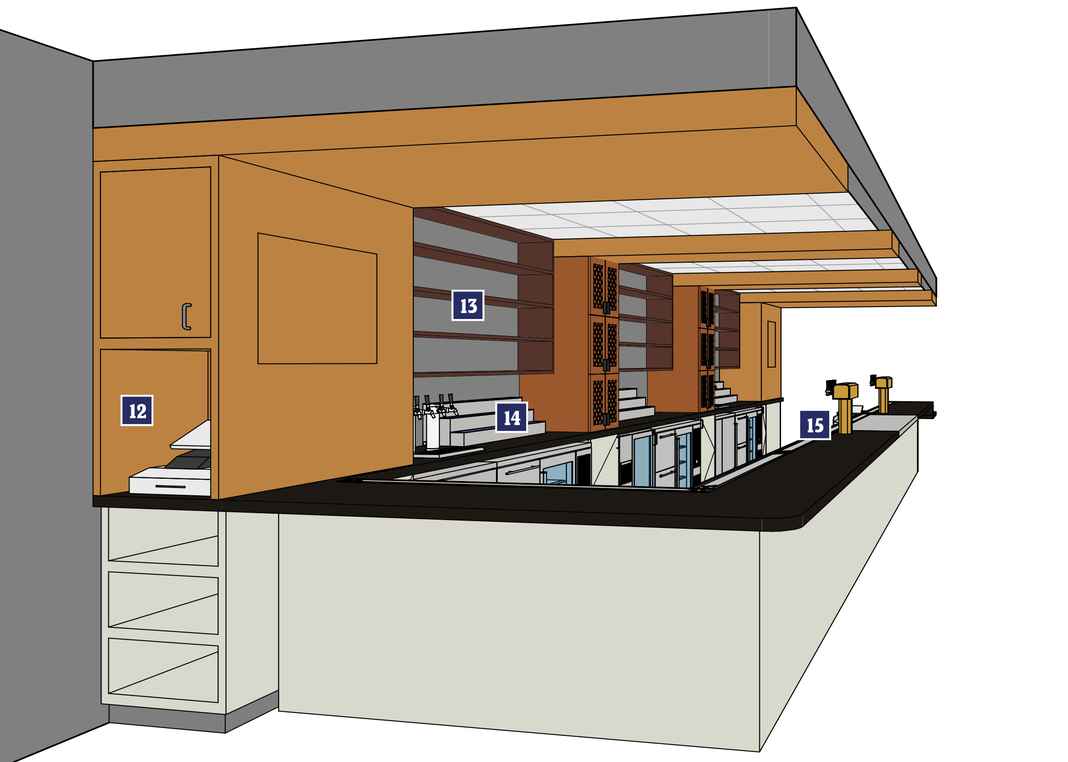
- Tall millwork on end provides opportunities for a server station, POS station, and/or storage.
- The three gaps between tall millwork structures provide opportunities for glass storage, liquor storage (open or lockable), graphics, art, TVs, mirrors, and/or custom back-bar creative design.
- This design relies on glass storage and working liquor displays on the back-bar top. Tiered displays for more capacity and ease of access.
- Depending on your setup, Glastender has a wide variety of components for custom mixology stations.
Need an ice breaker? Ask any bar owner about mug frosters—that’ll get ’em talking. “While a frosted mug might be appealing, the ice on the glass goes right to one of the enemies of beer: friction. And you know what friction does? It causes foam,” says Callnin. Todd Hall, president of Glastender, argues it’s not actually friction but the sudden change of temperature that makes brews sudsy. “It’s the shock of the temperature. When the glass is too cold, it makes the carbonation jump out.” Something everyone can agree on is using a freezer for big ice cubes as a place to also chill glasses.
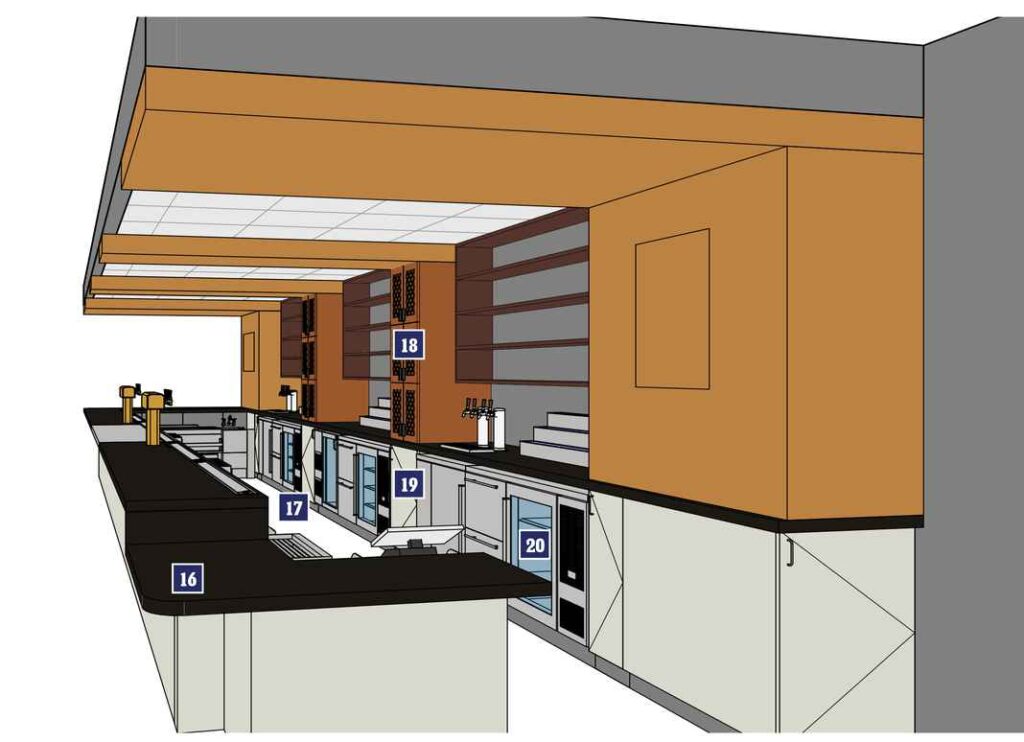
- ADA access at corner allows for two wheelchairs. This is larger than the standard five-foot requirement, but the open-counter top provides some other interesting opportunities.
- Cocktail station #3 is the last to open, used during high-volume periods only. Could consider switching with mixology station so it has the ADA corner to work with during off hours. This makes sense if customer entry is to the left of the bar.
- Tall millwork frames the cocktail station backdrop. Opportunities to showcase the mixology capabilities of the bar: herb wall, specialty equipment, unique graphics and/or art.
- Slim Jim trash and recycling cans hidden within back-bar millwork. Flap doors or small openings on the millwork front.
- Multiple areas for dual-temperature, back-bar refrigeration for beer, wine, and other beverages. Various options for doors and drawers, front finishes, stainless steel, glass doors, or millwork.
The three identical cocktail stations are designed to open consecutively, depending on volume. But if you have a bartending superstar in your midst, consider swapping the middle station with a Tobin Ellis Signature Cocktail Station (pictured below). This collaboration project between Perlick and six-time national bartending champion and celebrated bar designer Tobin Ellis leans into the ergonomics of bartending, including a curved speed rail that allows the bartender to be closer to the counter. “It’s a game changer,” Callnin says. “The Ritz-Carlton jumped all over this. It’s standard for their bars.”
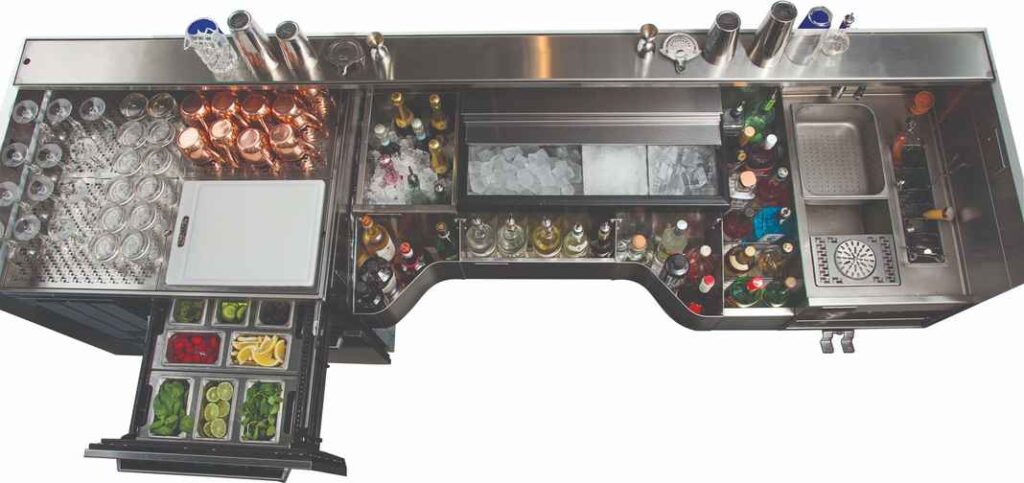
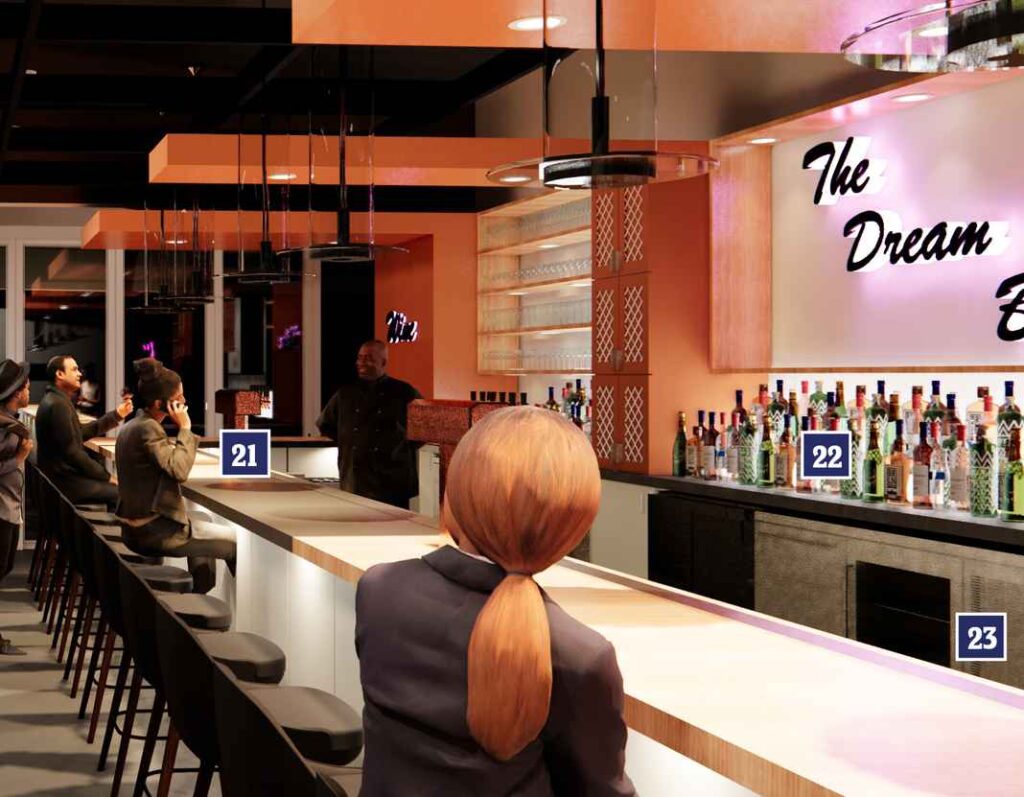
- Many beer tower options are available. Recommend that glycol-cooled towers are centered on symmetrical millwork framing features. (Beer is a big topic. For more on the discussion, see “Tapped” and “On Beer Walls.”)
- All liquor steps have uplighting. “People are like fish; they like things that are bright and shiny,” says Corrinne Walenda, Perlick’s regional sales manager.
- All underbar equipment (which can’t be seen from this angle) is hung on a modular bar die. This means there are no underbar equipment legs to sweep around so it’s more sanitary and easier for maintenance.
Talk to us! Email your experiences (and thoughts, opinions, and questions—anything, really) to askus@diningout.com.
